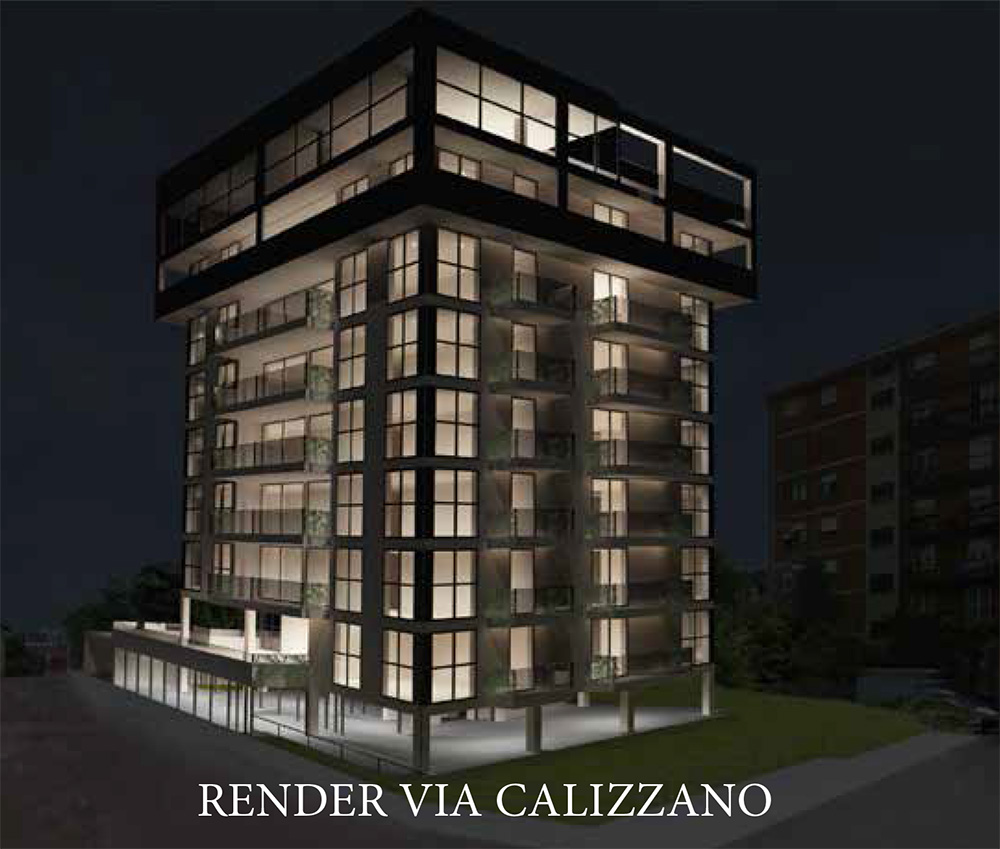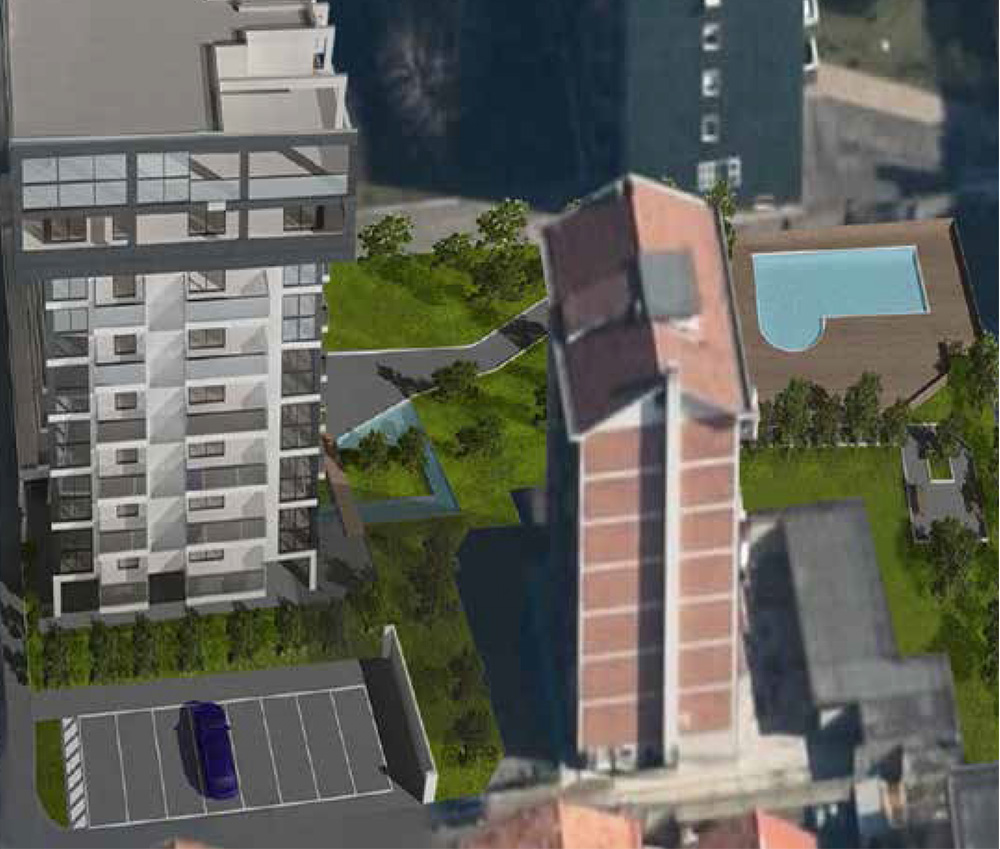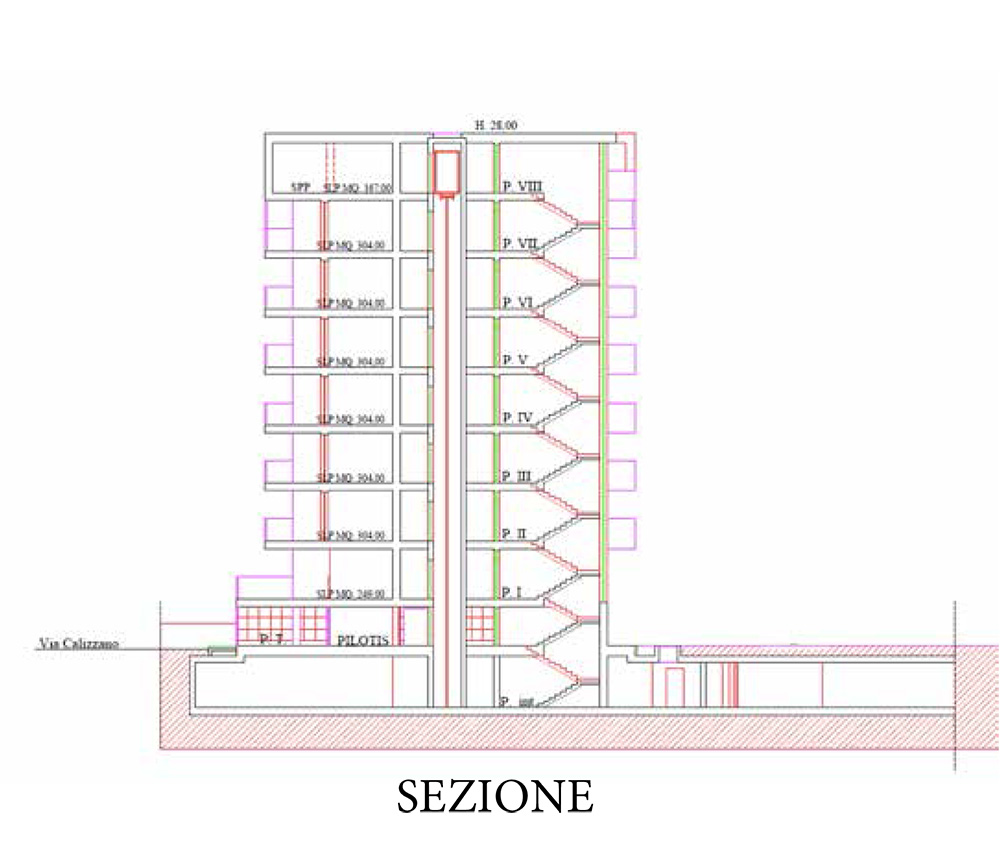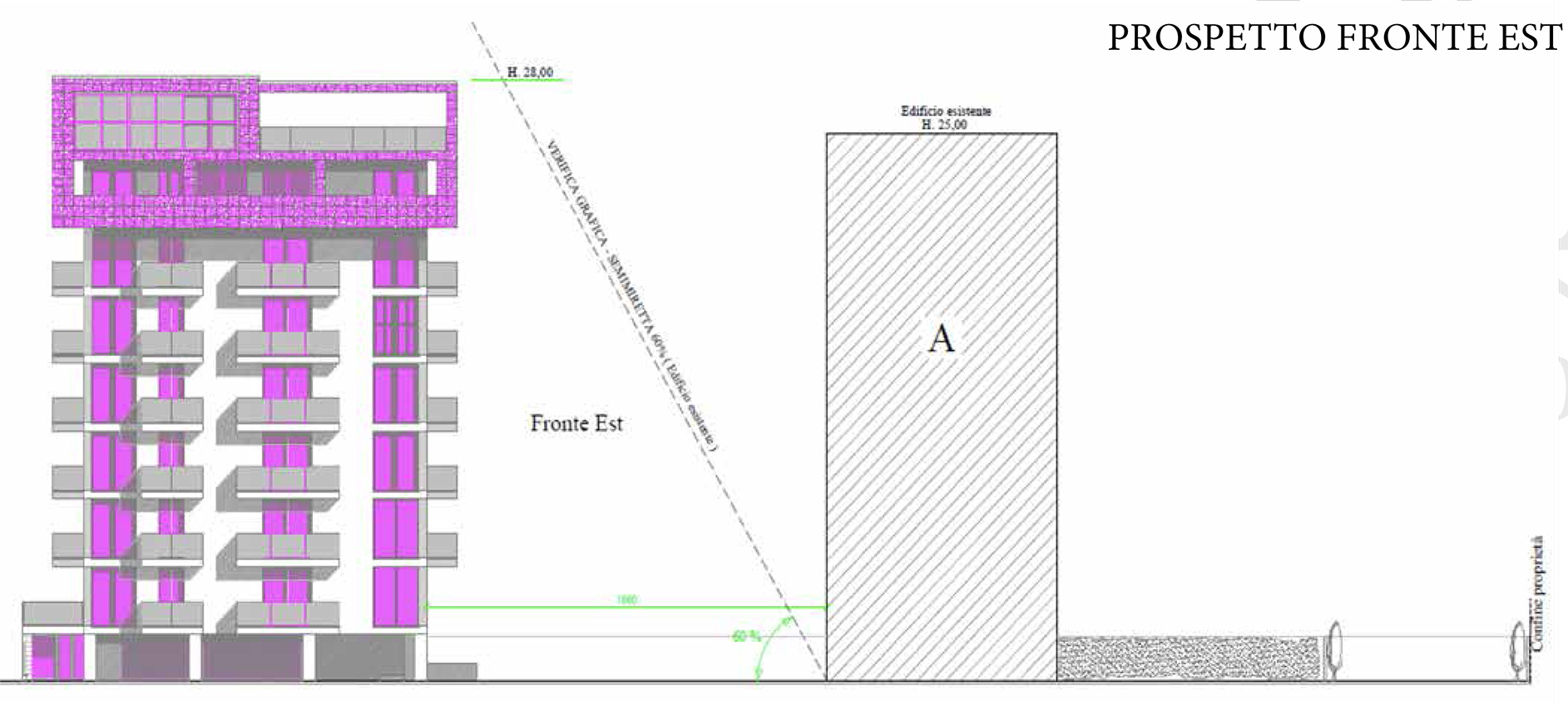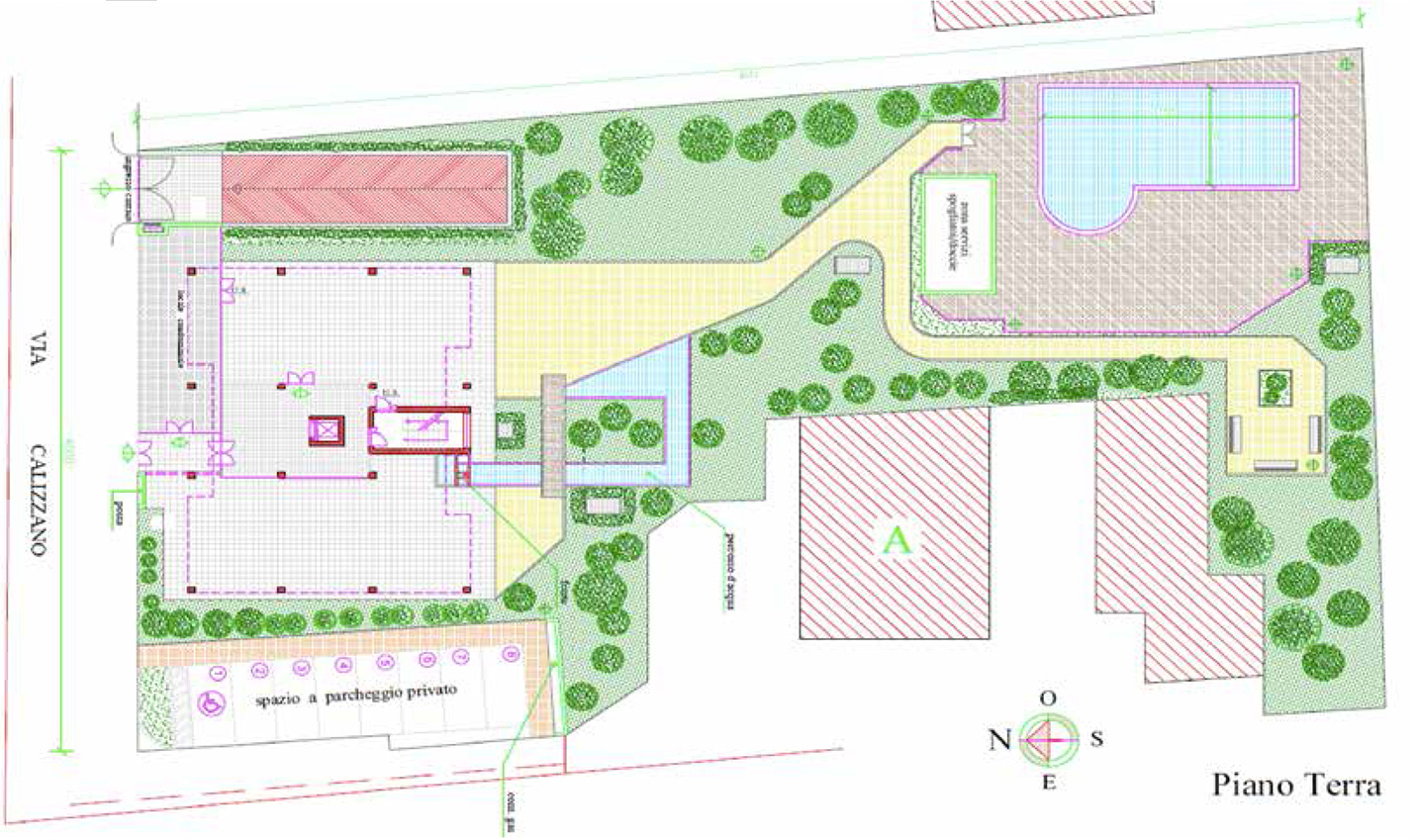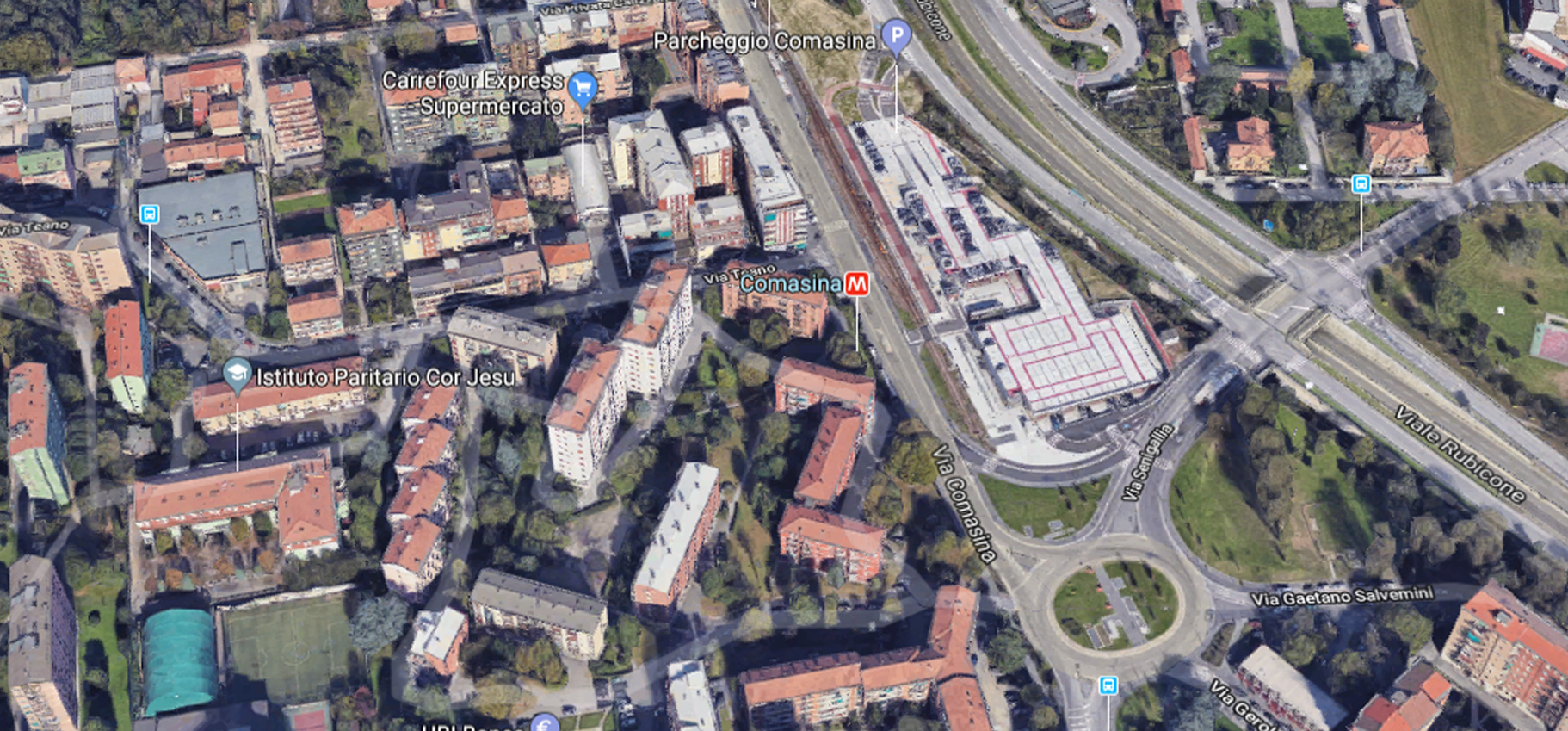

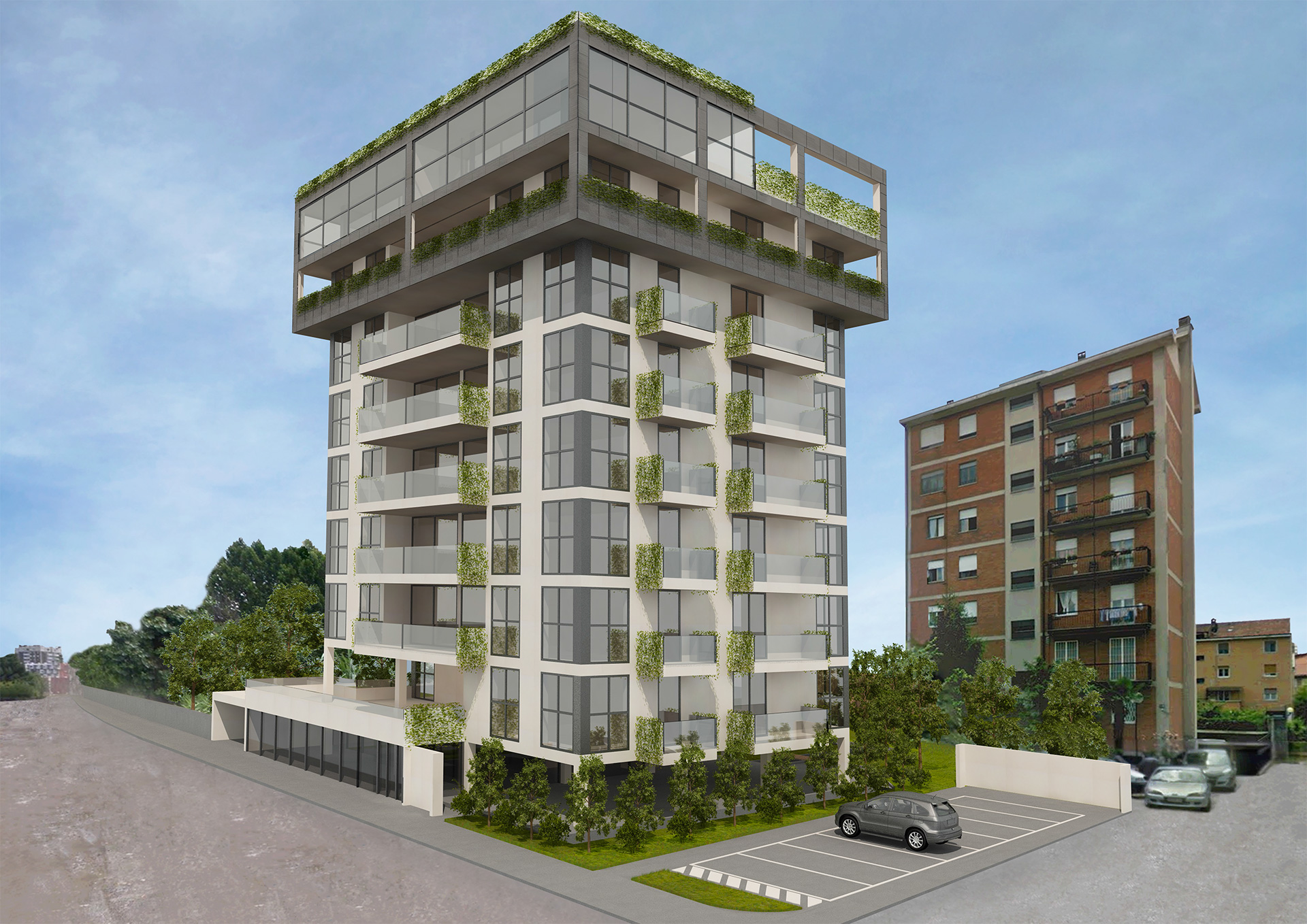
An 8 floor design, with a luxurious, natural vertical garden, bright and comfortable, it is a class A design, equipped with technological solutions in accordance with the European directive 20-20-20 and criteria for environmentally sustainable energy production.
30 residential units, from 70 to 120 mq
30 cellars
30 garages
1500 square meters of private gardens
around 2700 mq of retail area to devote to neighbourhood shops servicing the complex.
 NEW PERSPECTIVES ON LIVING
NEW PERSPECTIVES ON LIVING
The Via Calizzano complex is near to all service in the Comasina area; it resides within a context with infinite infrastructures such as the Comasina MM Metro, SP35 Milan-Como, intersecting at A4. Car traffic separated from pedestrian paths, following the principles of urban design encoded by theModern Movement.
Please note its proximity to the Northern Railway (Affori), the Galeazzi Orthopaedic Hospital and Parco Nord Milan/ Bruzzano.
The area has a unique and attractive urban design; in particular, the town square which is centrally positioned and the Church, which together define the urban fabric composed of low buildings used for various services dedicated to retail, business services, recreational use, and primary schools.


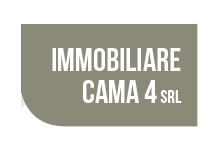
Piazza Cardinal Ferrari, 4 – 20122 Milano
Tel. 02 58436046 – Fax 02 94752577
amministrazione@gruppopecoraro.it – cama4@faberpec.it
CF e PI 03467070151 – REA MI 622741
Iniziativa


